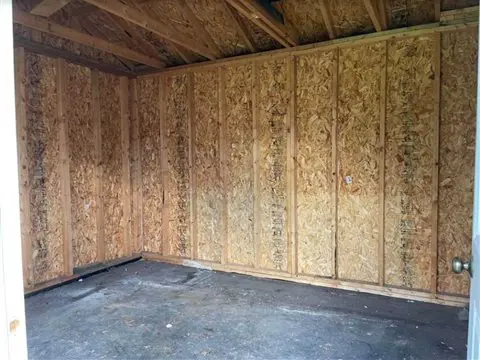75 Gradwell Dr Bsmt
Cliffcrest, Scarborough, M1M 2N3
FOR RENT
$1,200
Terminated
$0

➧
➧









Registration Required
Register for Sold Data Access
2
BEDROOMS1
BATHROOMS1
KITCHENS4
ROOMSE5227237
MLSIDContact Us
Listing History
| List Date | End Date | Days Listed | List Price | Sold Price | Status |
|---|---|---|---|---|---|
| 2021-05-09 | 2021-06-09 | 31 | $1,200 | - | Terminated |
Call
Property Description
Newly Renovated 2 Bedrooms Detached House Basement With 1 Washroom, Prime Cliffcrest Pocket South Of Kingston Rd! By The Lake, This Home Offers 2 Bedrooms, 1 Kitchens, 1 Washrooms, Laminate Floors Thru-Out, Ceramic Floor In Kithen & Washerooms, Fully Fenced Lot With 1 Car Parking, A Private Drive, A Great School District And Step To Bus Station.
Extras
Tenant To Pay 35% Of Utilities (Heat, Hydro, Water, And Air Conditioner). Parking For 1 Cars On Driveway. Shared Backyard. Dedicated Laundry, Fridges, Stoves, Stacked Washer And Dryer At Basement
Nearby Intersections
Call
Property Details
Street
Community
City
Property Type
Detached, 1 1/2 Storey
Call









Call