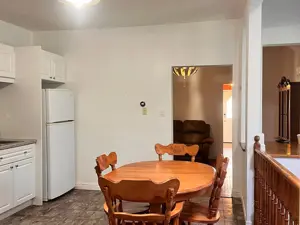54 Wyndham St Main
Little Portugal, Toronto, M6K 1R7
FOR RENT
$3,300
Leased
$3,300

➧
➧









Registration Required
Register for Sold Data Access
2 + 1
BEDROOMS1
BATHROOMS1
KITCHENS4 + 1
ROOMSC9242194
MLSIDContact Us
Listing History
| List Date | End Date | Days Listed | List Price | Sold Price | Status |
|---|---|---|---|---|---|
| 2024-08-06 | 2024-08-12 | 6 | $3,300 | $3,300 | Leased |
| 2024-07-19 | 2024-08-06 | 18 | $3,500 | - | Terminated |
Call
Property Description
Large 1100 Square Foot Unit With 2 Bedrooms On The Main Floor & The Third Bedroom In The Basement. Spacious Living Room & Eat-In Kitchen, Shared Backyard, Shared Coin-Op Laundry & Wifi Included. Steps From Lansdowne, College & Dundas St With As Well As The Ttc. Walking Distance To No-Frills & Dufferin Mall, For All Your Daily Needs. Enjoy All The Great Restaurants & Shopping Trends Happening Along Dundas St. With Shopping: Dufferin Mall, Walmart, No Frills, Piece Financial, Scotiabank, Cibc, Walmart Pharmacy, Rexall, Etc. Restaurants: Lula Lounge, Dominos Pizza, Pho Phuong, Hollywood Nights, Caf Trung Nguyen, & Many More. Coffee: Tim Hortons, Euro Sportsbar Caf, Caf Encontro, Black Dice Caf, Baluchon, The Brockton Haunt. Groceries: No-Frills, Sobeys, Roncesvalles Fruit Village. Parks: Dundas St Clarens Parkette, Sorauren Park, Mcgregor Park, Columbus Parkette, Mccormick Park, Dufferin Grove Park. Walk Score: 91 Bike Score: 98 Transit Score: 91
Extras
Pets To Be Considered. Unit Available For August 1St, Owner Doing Patch/Painting. Tenants Share Responsibility Of Snow Removal & Garbage.
Call
Property Details
Street
Community
City
Property Type
Semi-Detached, 2-Storey
Call









Call