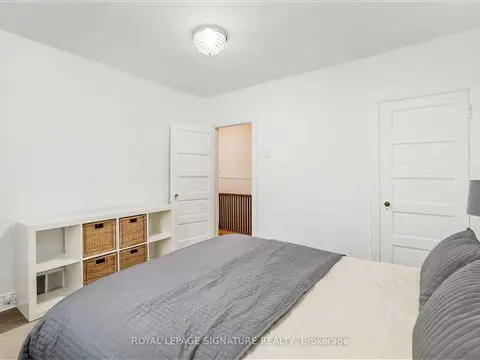419 Crawford St
Palmerston-Little Italy, Downtown Toronto, M6G 3J7
FOR RENT
$5,500
Leased
$5,500

➧
➧









Registration Required
Register for Sold Data Access
3 + 2
BEDROOMS3
BATHROOMS1
KITCHENS6 + 1
ROOMSC5998132
MLSIDContact Us
Listing History
| List Date | End Date | Days Listed | List Price | Sold Price | Status |
|---|---|---|---|---|---|
| 2023-05-16 | 2023-06-09 | 24 | $5,500 | $5,500 | Leased |
| 2022-05-05 | 2022-06-21 | 47 | $4,650 | $4,650 | Leased |
| 2022-04-11 | 2022-06-11 | 61 | $1,568,000 | - | Expired |
| 2022-03-14 | 2022-04-10 | 27 | $1,625,000 | - | Terminated |
| 2022-03-27 | 2022-03-30 | 3 | $4,900 | - | Terminated |
| 2022-03-02 | 2022-03-13 | 11 | $1,370,000 | - | Terminated |
| 2020-04-14 | 2020-07-08 | 85 | $4,900 | $4,900 | Leased |
| 2020-01-31 | 2020-02-09 | 9 | $1,299,900 | $1,238,000 | Sold |
| 2020-01-22 | 2020-01-31 | 9 | $999,900 | - | Terminated |
| 2019-10-30 | 2019-12-31 | 62 | $1,250,000 | - | Expired |
| 2019-09-13 | 2019-10-29 | 46 | $1,350,000 | - | Terminated |
| 2019-08-13 | 2019-08-13 | 0 | $4,000 | - | Terminated |
| 2019-08-13 | 2019-09-13 | 31 | $1,480,000 | - | Terminated |
Call
Property Description
Located In Toronto's Trendy Little Italy Close To All Amenities. A Modern 3+2 Bedrooms (Main Floor Family Room Can Be A Bedroom Or Office), Basement Level Can Also Be A Bedroom Or A Second Living Space. 3 Full Bathrooms. Semi-Detached With Finished Basement And A Separate Entrance. Private Front Pad. Renovated Lower Level Equipped With A Full Bathroom And Large Size Room. Situated On One Of Little Italy's Best Residential Streets. A Quick Walk To Schools, Parks And Many Of Toronto's Best Restaurants, Cafes And Bars Along College Street.
Extras
Stainless Steel Kitchen Appliances, Fridge, Stove, Dishwasher, Range Hood. Washer, Dryer. Quartz Counters, And Porcelain Tiles.
Nearby Intersections
Call
Property Details
Street
Community
City
Property Type
Semi-Detached, 2-Storey
Call









Call