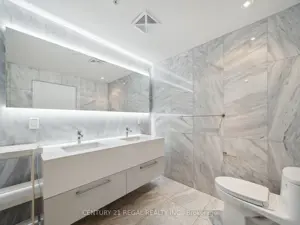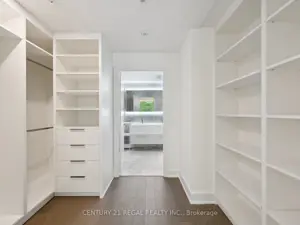30 Nelson St TH 26
Waterfront Communities C1, Downtown Toronto, M5V 0H5
FOR RENT
$7,500
Expired
$0

➧
➧









Registration Required
Register for Sold Data Access
3 + 1
BEDROOMS3
BATHROOMS1
KITCHENS6 + 1
ROOMSC8421092
MLSIDContact Us
Listing History
| List Date | End Date | Days Listed | List Price | Sold Price | Status |
|---|---|---|---|---|---|
| 2024-06-09 | 2024-10-25 | 140 | $7,500 | - | Expired |
Call
Property Description
Fabulous South Facing 2-Storey Townhouse. Spacious 3 Bedroom+Den Design, Spread Over 1781Sqft With 9' Ceiling On Main Floor. Walk-Out Terrace With A Gas Line For Barbeque. Lavish Designer Finishes And An Unbeatable Location.Extras:Smooth Ceilings & Pot Lighting. Eng. Hardwood, Designer Glass Staircase Railing, Custom Designer Kitchen With Pantry & Oversized Island, Caesarstone & Built-In Miele Appliances. Custom Bathroom Vanities & Marble & Porcelain Tiles. 2 Parking & 2 Lockers.
Nearby Intersections
Call
Property Details
Street
Community
City
Property Type
Condo Townhouse, 2-Storey
Call









Call