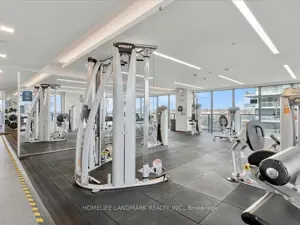
➧
➧









Registration Required
Register for Sold Data Access
1 + 1
BEDROOMS1
BATHROOMS1
KITCHENS5
ROOMSW11913073
MLSIDContact Us
Listing History
| List Date | End Date | Days Listed | List Price | Sold Price | Status |
|---|---|---|---|---|---|
| 2025-01-08 | 2025-01-10 | 2 | $2,600 | - | Terminated |
| 2023-07-14 | 2023-08-01 | 18 | $2,700 | $2,700 | Leased |
| 2022-04-12 | 2022-04-15 | 3 | $2,250 | $2,300 | Leased |
| 2022-03-12 | 2022-03-23 | 11 | $2,250 | - | Terminated |
| 2021-01-28 | 2021-02-02 | 7 | $635,000 | $630,000 | Sold |
| 2020-02-21 | 2020-03-06 | 14 | $2,150 | $2,150 | Leased |
Call
Property Description
Beautiful 1 Bedroom+Den Condo (Den Can Be Used As Office Or Bedroom) Located At The Modern Waterfront Community In Mimico! Fabulous Views Of Toronto's Skyline And Lake Ontario. A Modern Waterfront Community With Luxury Amenities Included 24Hr Concierge, Saltwater Indoor Pool & Hot Tub, Lounge, Gym, Yoga & Pilates Studio, Cross Fit Room, Party Room, Theatre Room And More! Near Hwy & Ttc. Includes One Parking Spot & Two Lockers.
Nearby Intersections
Lake Shore & Park Lawn (202)
Call
Call









Call