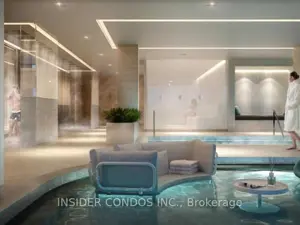
➧
➧









Registration Required
Register for Sold Data Access
2
BEDROOMS1
BATHROOMS1
KITCHENS5
ROOMSC9354088
MLSIDContact Us
Listing History
| List Date | End Date | Days Listed | List Price | Sold Price | Status |
|---|---|---|---|---|---|
| 2024-09-17 | 2024-09-20 | 3 | $2,500 | $2,500 | Leased |
| 2024-08-22 | 2024-09-18 | 27 | $2,600 | - | Terminated |
| 2024-07-12 | 2024-07-30 | 18 | $2,700 | - | Terminated |
| 2023-07-15 | 2023-08-01 | 17 | $2,700 | $2,850 | Leased |
| 2020-09-05 | 2020-09-11 | 7 | $2,000 | $2,000 | Leased |
Call
Property Description
Discover Liberty Village! Perfectly Located Adjacent To Strachan, Providing Easy Access In And Out Of The Area. Whether You Prefer Walking, Taking The Ttc, Go Transit Or Driving Via The Gardiner Expressway/Lakeshore, You're Just Minutes Away From Your Favorite Downtown Spots - Whether That's By The Waterfront, In The Parks Or At The Local Bars & Restaurants. These Suites Are Thoughtfully Designed For Practicality And The Planned Amenities Are Top Notch, Including A 3000 Square. Ft. Spa, An Open Air Jogging Track, Outdoor Yoga, A Spin Room, Free Weights And More! Plus, The Den Is Spacious Enough To Serve As A Second Bedroom. See It Today!
Extras
Stainless Steel Appliances: Fridge, Stove, Dishwasher, Microwave. Washer & Dryer. Electrical Light Fixtures. 1 Locker Included.
Nearby Intersections
King & Strachan (79)
King & Bathurst (332)
Queen & Ossington (181)
Strachan & Liberty (101)
King & Shaw (81)
Call
Property Details
Street
Community
City
Property Type
Condo Apt, Apartment
Call









Call