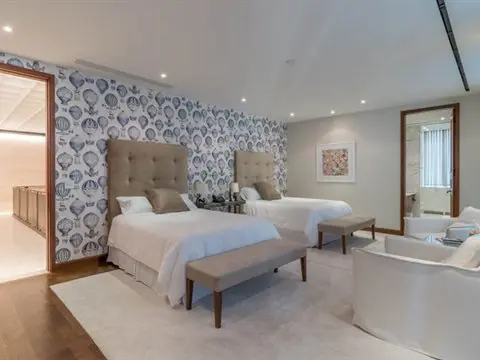
➧
➧









Registration Required
Register for Sold Data Access
4
BEDROOMS7
BATHROOMS1
KITCHENS10
ROOMSC4258501
MLSIDContact Us
Listing History
| List Date | End Date | Days Listed | List Price | Sold Price | Status |
|---|---|---|---|---|---|
| 2018-09-25 | 2019-03-24 | 181 | $28,750,000 | - | Expired |
Call
Property Description
The Great Architectural Ambition Has Been Surpassed! The Genius Of World Renowned Architect Philip Johnson & The Brilliant Renovation Of Jf Brennan Come Together To Create This Modernist Dream Which Could Be The Greatest Condominium Residence In Canada. Over 10,000 Square Feet + 5,000 Square Feet Of Terraces, Plus The Phenomenal 2-Storey Gallery Come Together In This 4 Bedroom Home With Outstanding South And North Unobstructed Views Of The City.
Extras
A Spectacular Living Room Overlooks An Immense Terrace And Skyline. An Irreplaceable Dining Room + Library Complete The Estate Feel Of This Home In The Sky. A Huge Kitchen/Family Room With Separate Terraces, A Gym, 4 Car Parking, Complete The Perfection.
Nearby Intersections
Call
Call









Call