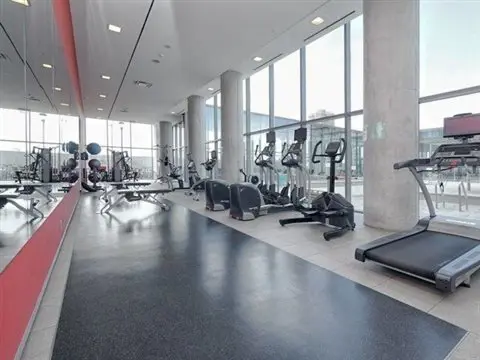103 The Queensway 2601
High Park-Swansea, Toronto, M6S 5B3
FOR RENT
$2,150
Leased
$2,150

➧
➧









Registration Required
Register for Sold Data Access
1
BEDROOMS1
BATHROOMS1
KITCHENS4
ROOMSW5555066
MLSIDContact Us
Listing History
| List Date | End Date | Days Listed | List Price | Sold Price | Status |
|---|---|---|---|---|---|
| 2022-03-29 | 2022-04-04 | 6 | $2,150 | $2,150 | Leased |
Call
Property Description
Million Dollar Views Of Downtown Toronto, The Lake & High Park! Like New Huge Luxurious 1 Bedroom. Kitchen Features Granite Counter Tops, Breakfast Bar & Stainless Steel Appliances With Open Concept, Very Large Living/Dining Area With Hardwood, 9 Foot Ceilings & Floor To Ceiling Windows Which Let The Morning Sun Shine In! Enjoy The View From Your Huge Balcony With Walk-Outs From Bedroom & Living Room. 1 Parking & 1 Locker Included - Tenant To Pay For Hydro.
Extras
Modern Bathroom With Deep Soaker Tub & Elegant Vanity, Washer/Dryer Ensuite. Amazing Amenities With Indoor/Outdoor Pool, Exercise Room, Close To Everything The Area Has To Offer: High Park, Lake Shore, Trendy Bloor West Village, Ttc At Door
Nearby Intersections
Lake Shore & Park Lawn (202)
Kingsway & Queensway (72)
Call
Property Details
Street
Community
City
Property Type
Condo Apt, Apartment
Call









Call