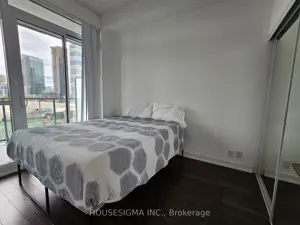
➧
➧







Registration Required
Register for Sold Data Access
1 + 1
BEDROOMS1
BATHROOMS1
KITCHENS3 + 1
ROOMSW9386617
MLSIDContact Us
Listing History
| List Date | End Date | Days Listed | List Price | Sold Price | Status |
|---|---|---|---|---|---|
| 2024-10-08 | 2024-11-27 | 50 | $2,400 | $2,400 | Leased |
| 2023-10-23 | 2023-10-27 | 4 | $2,690 | $2,700 | Leased |
| 2023-04-29 | 2023-06-30 | 63 | $2,780 | - | Expired |
| 2022-09-07 | 2022-09-13 | 7 | $3,000 | - | Suspended |
Call
Property Description
Westlake Encore! One Bed Plus Den, 9-Ft Ceilings, Stainless Steel Appliances, Prime West-End Location, Only Steps To Metro, Starbucks, Lcbo, Banks, Shops And Restaurants. Easy Access To Gardiner, Hyw 427, Go-Train, And 24-Hour Ttc At Your Doorstep. Minutes From Lake Ontario, Martin Goodman Trail! Includes 1 Parking Space And 1 Storage Locker.
Extras
5-Star Amenities Include Secure 24-Hour Concierge, Rooftop Pool/Barbeque/Terrace With Fireplace & Cabanas, Sports & Media Lounge, Meeting Room, Golf Simulator, Squash Court, Kids Craft Room, Pet Spa And 2 Guest Suites!
Nearby Intersections
Lake Shore & Park Lawn (202)
Call
Call







Call