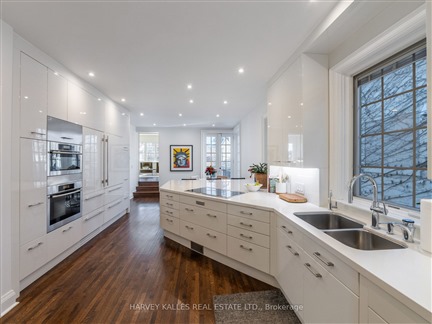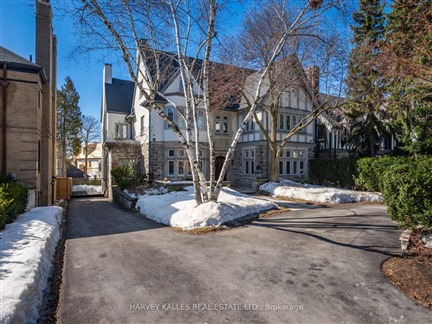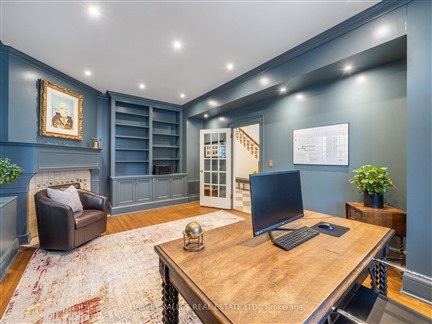90 Old Forest Hill Rd
Forest Hill South, Toronto, M5P 2R5
FOR SALE
$7,649,000

➧
➧








































Browsing Limit Reached
Please Register for Unlimited Access
6
BEDROOMS7
BATHROOMS1
KITCHENS13 + 3
ROOMSC12015634
MLSIDContact Us
Property Description
Welcome to 90 Old Forest Hill Rd - A Legendary Estate with Unmatched Character & Charm. Step into a world of timeless elegance and modern luxury in this century-old Forest Hill masterpiece. With its stately brick and stone facade, circular driveway, and gated side drive leading to a rare below-grade 2-car garage, this home commands attention from the moment you arrive. Inside, soaring ceilings and a breathtaking three-storey atrium immediately set the tone. Original leaded glass windows, art deco detailing, and thoughtful modern updates come together to create an unforgettable living experience. The dramatic foyer with bold tilework leads to a jaw-dropping main floor powder room and a home office fit for a CEO. The grand dining room, flooded with natural light, connects seamlessly to a chefs dream kitchen fully updated and equipped with a large butlers pantry and endless storage. Just beyond, the leaded glass family room feels like something out of a design magazine, with panoramic views and incredible craftsmanship. The expansive living room, complete with a showpiece fireplace and custom built-ins, is perfect for entertaining or cozy nights in. Upstairs, three spacious bedrooms and three luxe bathrooms await, alongside a dedicated laundry room and gallery-worthy wall space. Ascend to the third floor for three more bedrooms, two additional baths, and a massive bonus space with a built-in wet bar ideal as a teen retreat, studio, or executive office. Step outside to multiple balconies, a private backyard oasis, and a home that keeps surprising at every turn. The finished basement offers new flooring, another fireplace, and over 1,000 sq ft of additional storage. This is not just a home it's a legacy. Unique, grand, and endlessly warm, 90 Old Forest Hill Rd is the one you've been waiting for.
Call
Nearby Intersections
Bathurst & Eglinton (22)
Property Features
Park, Place Of Worship, Public Transit, School
Call
Property Details
Street
Community
City
Property Type
Detached, 3-Storey
Lot Size
60' x 135'
Fronting
South
Taxes
$21,995 (2024)
Basement
Fin W/O
Exterior
Stone, Stucco/Plaster
Heat Type
Forced Air
Heat Source
Gas
Air Conditioning
Central Air
Water
Municipal
Parking Spaces
8
Driveway
Private
Garage Type
Built-In
Call
Room Summary
| Room | Level | Size | Features |
|---|---|---|---|
| Living | Main | 19.42' x 13.16' | Fireplace, B/I Shelves, Bay Window |
| Dining | Main | 18.50' x 14.83' | Hardwood Floor, Wainscoting, Large Window |
| Kitchen | Main | 16.99' x 10.99' | Breakfast Area, B/I Appliances, Pantry |
| Family | Main | 20.73' x 20.57' | Fireplace, B/I Shelves, Large Window |
| Great Rm | Main | 20.34' x 20.08' | Raised Floor, Large Window, W/O To Deck |
| Prim Bdrm | 2nd | 22.67' x 18.50' | 6 Pc Ensuite, W/I Closet, Window |
| 2nd Br | 2nd | 18.50' x 14.34' | 4 Pc Ensuite, B/I Closet, Window |
| 3rd Br | 2nd | 13.16' x 11.84' | 4 Pc Ensuite, Double Closet, Window |
| Laundry | 2nd | 12.60' x 6.66' | B/I Appliances, Laundry Sink, W/O To Balcony |
| 4th Br | 3rd | 18.41' x 10.07' | 4 Pc Ensuite, Closet, Window |
| 5th Br | 3rd | 14.34' x 14.01' | 4 Pc Ensuite, Closet, Window |
| Br | 3rd | 12.01' x 12.01' | 4 Pc Bath, W/I Closet, Window |
Call
Toronto Market Statistics
Toronto Price Trend
90 Old Forest Hill Rd is a 6-bedroom 7-bathroom home listed for sale at $7,649,000, which is $5,999,628 (363.8%) higher than the average sold price of $1,649,372 in the last 30 days (January 21 - February 19). During the last 30 days the average sold price for a 6 bedroom home in Toronto declined by $630,628 (27.7%) compared to the previous 30 day period (December 22 - January 20) and down $683,628 (29.3%) from the same time one year ago.Inventory Change
There were 24 6-bedroom homes listed in Toronto over the last 30 days (January 21 - February 19), which is up 41.2% compared with the previous 30 day period (December 22 - January 20) and up 14.3% compared with the same period last year.Sold Price Above/Below Asking ($)
6-bedroom homes in Toronto typically sold ($138,427) (8.4%) below asking price over the last 30 days (January 21 - February 19), which represents a $81,573 increase compared to the previous 30 day period (December 22 - January 20) and ($82,500) less than the same period last year.Sales to New Listings Ratio
Sold-to-New-Listings ration (SNLR) is a metric that represents the percentage of sold listings to new listings over a given period. The value below 40% is considered Buyer's market whereas above 60% is viewed as Seller's market. SNLR for 6-bedroom homes in Toronto over the last 30 days (January 21 - February 19) stood at 20.8%, up from 5.9% over the previous 30 days (December 22 - January 20) and down from 28.6% one year ago.Average Days on Market when Sold vs Delisted
An average time on the market for a 6-bedroom 7-bathroom home in Toronto stood at 73 days when successfully sold over the last 30 days (January 21 - February 19), compared to 94 days before being removed from the market upon being suspended or terminated.Listing contracted with Harvey Kalles Real Estate Ltd.
Similar Listings
Rarely Offered Exquisite Estate In The Prestigious Forest Hill Neighborhood! Traditional And Elegant Designed Home On 60 X 120 Ft Lot! 5,535 + 1,650 Sq.Ft Of Living Space W/ 5 Bedrooms, 8 Washrooms, Library, Exercise, Recreation & Studio Room! Whole House Is Meticulously Built With Top Of The Line Material And Well Maintained By Owner. 3 Furnance + 2 Laundry Rooms, Heated Driveway & Walkways. 3 Marble Fireplaces. Top Schools! Don't Miss This Rare Opportunity!
Call
Featured by "Architectural Digest", "Elle Decoration" magazine and "House & Home" magazine's video tour! *****Rare ground floor in-law bedroom suite with en-suite bathroom. *****Rare 2 kitchen layout: main kitchen with La Cornue gas range (handcrafted in France) and a butler's kitchen with full appliance set including 48" Wolf gas range top and Miele steam oven. *****Soaring double-storey foyer with skylight. *****Backyard with unobstructed view. ***** Professional landscaping with majestic front and backyard design. *****Meticulous attention to detail and craftsmanship include highest-end marble imported from Italy, European handcrafted crown moulding, custom chandeliers and lighting, specialty glass from Tiffany & Co's coveted supplier, and boutique walk-in closets. *****Conveniences include security and smart home features. *****Close to renowned private schools (including Havergal, TFS, Crescent School & UCC), private clubs (Rosedale G.C., Granite Club) and Botanical Garden (Edwards Garden).
Call
Nestled in the prestigious Bayview & York Mills area, this exquisite luxury home has been fully upgraded to offer the ultimate in elegance and comfort. Sitting on an impressive 84-ft frontage lot backing onto Windfields Park, this residence provides unparalleled tranquility and privacy. A grand entrance welcomes you with stunning marble foyer, setting the stage for the refined details throughout. A striking staircase with built-in lighting and beautiful wrought-iron railings leads you to the upper level, where a skylight bathes the space in natural light.Designed for both entertaining and everyday luxury, this home boasts a breathtaking backyard w inground swimming pool and rare ground-level basement overlooking park. Rich hardwood floors, elegant wainscotting & sophisticated coffered ceilings elevate the interiors. The spacious living room is adorned with pot lights, wainscotting, and hardwood flooring, while the family room exudes warmth and charm with a fireplace, custom-built entertainment unit, and stunning park views. The chefs kitchen is a culinary masterpiece, featuring a center island, built-in stainless steel appliances, and a breakfast area that opens onto a deck with serene park vistas. A formal dining area and a spacious private office complete the main level.Upstairs, four generously sized bedrooms offer comfort and style. The primary retreat is a true sanctuary, w expansive windows framing the lush greenery, walk-in closet, and spa-like ensuite. The ground-level finished basement is an entertainers paradise, featuring a gym/bedroom, rec area w a bay window and designer bench, a stylish bar, a wine cellar, and a relaxing sauna.Step outside to your private backyard retreat, where nature meets luxury. The inground pool, surrounded by a serene and lush setting, is complemented by a spacious deckperfect for hosting or unwinding in complete privacy. This home is a rare gem offering an unparalleled lifestyle in one of Torontos most coveted neighborhoods.
Call
Architecturally Significant Contemporary Estate In York Mills, Ready For Summer 2026This Breathtaking Modern Estate Offers Over 7,200 Sq. Ft. Of Meticulously Designed Luxury Living, Crafted By The Renowned Cando Homes. A True Testament To Architectural Brilliance, The Property Seamlessly Blends Cutting-Edge Design With Exceptional Craftsmanship. Its Striking Facade And Thoughtfully Curated Interiors Set A New Standard For Luxury Living In One Of Toronto's Most Prestigious Neighborhoods.Step Inside To Experience The Grandeur Of Floor-To-Ceiling Windows That Flood The Living Spaces With Natural Light, Showcasing Imported Finishes And Exotic Wood Details Throughout. The Centerpiece Of The Home Is A Handcrafted Gourmet Kitchen, Complemented By A Catering Kitchen With A Pantry And Servery, Perfect For Hosting Gatherings And Events. A Sleek, Custom Wine Display Adds Sophistication, While An Array Of Upscale Amenities Ensures Comfort And Convenience, Including Multiple Skylights, Walkouts To Private Terraces, An Elevator For Seamless Access To All Levels, And A Tranquil Private Library.The Primary Suite Is A Sanctuary Of Indulgence, Featuring Dual His-And-Hers Boudoirs, A Cozy Fireplace, A Lavish 8-Piece Ensuite With Spa-Like Amenities, And A Private Balcony Overlooking The Lush Grounds. Generously Sized Secondary Bedrooms Offer Ensuite Bathrooms And Walk-In Closets, Ensuring Privacy And Luxury For Family Members And Guests Alike. The Outdoor Spaces Are Nothing Short Of Spectacular. The Serene Backyard Oasis Is An Entertainer's Dream, Featuring A Swimming Pool With A Cascading Waterfall Wall, Lush Greenery, And Professionally Landscaped Gardens Surrounded By Mature Trees For Complete Privacy. Multiple Outdoor Lounge And Dining Areas Provide The Perfect Setting For Enjoying Summer Evenings Or Hosting Al Fresco Gatherings. This Extraordinary Estate Offers The Ultimate In Luxury, Comfort, Style And Ideal For Discerning Buyers Seeking An Unparalleled Living Experience.
Call








































Call



