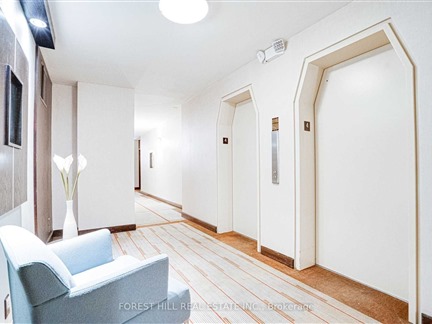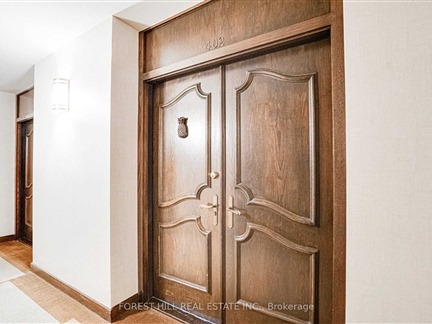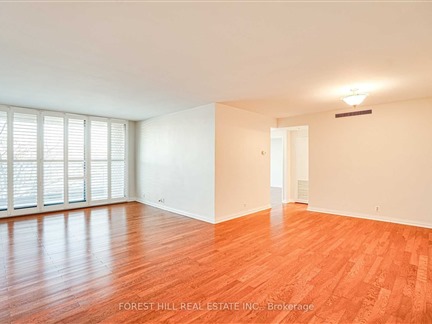350 Lonsdale Rd 402
Forest Hill South, Toronto, M5P 1R6
FOR RENT
$4,400

➧
➧




























Browsing Limit Reached
Please Register for Unlimited Access
2
BEDROOMS2
BATHROOMS1
KITCHENS5
ROOMSC12018928
MLSIDContact Us
Property Description
Forest Hill Village, The Elegant Boutique Lonsdale House. Spacious And Bright Suite With Hardwood, Ceramic And Marble Floors, In A Quiet, Well-Built Condo Building. Rent Includes All Utilities And Basic Cable Package; One Indoor Parking Space & A Storage Locker. Large Indoor Pool For Year-Round Use, Roof-Top Common Area, Gym, Balcony With A View Of Green Space. This Location Is Within A Short Walking Distance Of The Spadina Shops In The Forest Hill Lower Village And Transit. One Pet Allowed Per Unit. Underground Electric Vehicle Charger Available (At Cost To The Tenant). 24/7 Security & Concierge. 6 months Rental Available As Well. A Must See!!
Call
Listing History
| List Date | End Date | Days Listed | List Price | Sold Price | Status |
|---|---|---|---|---|---|
| 2024-12-01 | 2025-01-10 | 40 | $1,175,000 | - | Terminated |
| 2024-08-29 | 2024-11-30 | 94 | $1,260,000 | - | Expired |
| 2024-06-15 | 2024-08-29 | 75 | $1,320,000 | - | Terminated |
| 2024-04-26 | 2024-06-15 | 50 | $1,350,000 | - | Terminated |
| 2024-03-03 | 2024-04-27 | 55 | $1,350,000 | - | Terminated |
| 2023-04-06 | 2023-04-14 | 8 | $4,250 | $4,400 | Leased |
| 2023-02-02 | 2023-04-03 | 60 | $4,250 | - | Terminated |
| 2022-09-12 | 2022-11-29 | 78 | $4,000 | - | Terminated |
Nearby Intersections
St Clair & Bathurst (31)
Property Features
Cul De Sac, Park, Place Of Worship, Public Transit, Ravine, School
Call
Property Details
Street
Community
City
Property Type
Condo Apt, Apartment
Approximate Sq.Ft.
1200-1399
Basement
None
Exterior
Brick
Heat Included
Yes
Heat Type
Radiant
Heat Source
Electric
Hydro Included
Yes
Air Conditioning
Central Air
Parking Spaces
1
Parking 1
Exclusive (B)
Garage Type
Underground
Call
Room Summary
| Room | Level | Size | Features |
|---|---|---|---|
| Living | Ground | 12.60' x 23.59' | Hardwood Floor, W/O To Balcony, Combined W/Dining |
| Dining | Ground | 8.33' x 12.01' | Hardwood Floor, Combined W/Living |
| Kitchen | Ground | 8.40' x 17.03' | Ceramic Floor, Eat-In Kitchen, Granite Counter |
| Prim Bdrm | Ground | 11.12' x 15.39' | Hardwood Floor, His/Hers Closets, 3 Pc Ensuite |
| 2nd Br | Ground | 10.07' x 12.27' | Hardwood Floor, Closet |
Call
Listing contracted with Forest Hill Real Estate Inc.
Similar Listings
Welcome to 115 Larchmount, a new 6-storey boutique residence thoughtfully designed by the acclaimed architecture firm Superkul. Located in the vibrant heart of Leslieville, this purpose-built rental offers an elevated living experience for those who value design, comfort, & community. Enjoy year-round comfort with a state-of-the-art geothermal heating and cooling system, ensuring efficient and eco-friendly temperature control in every season. This exclusive purpose-built rental, built and managed by Hullmark, is perfect for those seeking both style and substance in an intimate setting. The unit features hardwood floors, heated bathroom floors, custom closet built-ins and stainless steel appliances. Residents will appreciate the modern conveniences that make daily living effortless. A dedicated delivery room provides private lockers, including refrigerated spaces for grocery deliveries, ensuring that your packages and perishables are safely stored. For those who prefer to commute by bike, a secure bike locker room is located on the ground floor. The building also features a stunning rooftop terrace with panoramic views of the city, offering the perfect space to relax or entertain. Additionally, a beautifully designed lounge and party room is available for residents to host gatherings or enjoy quiet moments. Every detail has been thoughtfully designed to enhance your living experience! **EXTRAS** Parking is available for $250 / month. This property is a purpose-built rental apartment building.
Call
Stunning SE Corner Suite with Breathtaking Views! Even the parking spot has a lake view! Don't miss this rare opportunity to lease this bright and luxurious 2-bedroom, 2-bathroom corner suite with the best layout in the building. Enjoy unobstructed panoramic views of Lake Ontario, the Toronto skyline, and the CN Tower, with walkouts to a completely private balcony from both the second bedroom and living room. Upgraded throughout with carpet-free flooring, a stylish kitchen with a center island, Quartz countertops, a designer backsplash, and stainless-steel appliances. The primary suite features motorized window blinds, an ensuite with dual sinks, a large glass-enclosed shower, and a generous walk-in closet. Additional highlights include newly painted in a Benjamin Moore creamy white colour, pot lights, custom window blinds, custom closets, and mirrored closet doors. Unbeatable location just minutes from Roncesvalles, Bloor West Village, High Park, and the TTC, with quick access to downtown via The Gardiner. Plus, enjoy miles of scenic lakefront trails for walking and biking right at your doorstep. This unit is a must-seeit's even more beautiful in person!
Call
Prime Location, Executive Living At The Mirabella! 2+1 Bed, 2 Bath, 2 Balconies, Over 1000 Sq. Ft. Breathtaking Lake & City Views, Functional & Spacious Layout, Corner Suite, Upgraded Modern Finishes With Natural Light, Unparalleled Luxury Living In Lakefront Setting. Extras:1 Parking Spot, Ample Visitors' Parking, 2 Balconies With Unit: 1 Off Primary Suite & 1 Off Living Room, Amenities Include: 24 Hour Concierge, Indoor Playroom, Yoga Studio, Business Centre, Library, Rooftop Deck/Garden, Indoor Pool & Gym.
Call
Welcome To This Must-See FURNISHED Unit In The Rarely Offered "Edition-Richmond". Bring Your Suitcase And Move In! 2 Bed And 2 Bathroom With Parking. Over 1,000 Sq. Ft. Of Luxury Finishes Over 2 Floors With a 270 Sq. Ft Private Rooftop Terrace Offers Unobstructed Panoramic City Views Including Gas Hookup. Only 20 Units, this Boutique Urban Townhome Has Upgrade Features Including10-Ft Ceilings, Designer Kitchen With High Gloss Cabinetry, Large Island, Wide Plank Oak Hardwood Flooring, High-End Spa-Like Bathrooms W/ Marble Floors & Counters, Custom Built Closet In Master. Unbeatable Location; Just Steps To Transit, Restaurants, Shops & Cafes In King & Queen West and Trinity Bellwoods Park.
Call
Welcome to The Benvenuto A Landmark Address in TorontoExperience luxury living in one of Torontos most iconic buildings, The Benvenuto. This stunning 2 bedroom, 2-bathroom suite offers 1 valet parking spot and 1 locker, A large open living/dinning room with tons of natural light. Step into a beautifully designed space featuring a gourmet kitchen with stainless steel appliances, granite counters, and Brazilian Cherrywood flooring throughout. The primary ensuite has been tastefully updated, adding to the comfort and elegance of this home with large tub and separate glass standup shower. Enjoy hotel-style amenities, including 24-hour concierge, valet and porter services, and the renowned Scaramouche Restaurant downstairs. Dine in luxury without leaving the building or take a short stroll to Yorkville's vibrant scene.For fitness and relaxation, The rooftop gym and outdoor lounge offer breathtaking panoramic views of the Toronto skyline and Lake Ontario.
Call
Welcome to The McMurrich Residences, an exclusive boutique 7-storey condo perfectly nestled between Yorkville and Rosedale. This rarely available 2-bedroom + den suite offers 1,133 sq.ft. of refined living space, complemented by a private north-facing balcony. The bright, open-concept layout features a stylish cooks kitchen renovated in 2020 with quartz countertops, stainless steel appliances, and a breakfast bar, all seamlessly flowing into the expansive living and dining areas with wide plank engineered hardwood floors throughout. The oversized primary bedroom is a true retreat, complete with a walk-out to the balcony, a walk- in closet, a second built-in closet, and a luxurious 5-piece marble ensuite. The light-filled second bedroom offers large windows and a custom walk-in closet, while the spacious den provides the perfect setting for a home office. A second 3-piece marble bath adds convenience and style. Enjoy 9' ceilings, ample natural light, 1 underground parking space, and 1 locker. Building amenities include a 24-hour concierge, guest suite, gym, party/meeting room, and generous visitor parking. All of this just steps from Yorkville, Summerhill, Bloors shopping district, Ramsden Park, and public transit offering an unparalleled lifestyle in one of Toronto's most coveted neighbourhoods.
Call
Stunning 2-Bedroom, 2-Bathroom Condo Available For Lease In The Heart Of Downtown Toronto, Located In The Prestigious Neighbourhood. This Modern Unit Features Spacious Living Areas, High-End Finishes, And Large Windows That Offer Plenty Of Natural Light. Enjoy The Convenience Of Living Just Steps Away From World-Class Shopping, Dining, And Entertainment. Perfect For Those Seeking Luxury And Urban Living In One Of Torontos Most Desirable Locations. Exclusive Amenities Include: Pool, Sauna, Gym, Guest Suites, Party Room and Rooftop Deck, Plus The Added Convenience Of 1 Parking And 1 Locker. This Is The Ultimate Urban Retreat.
Call
Luxury & Upscale Boutique Mid-Rise Condo. Located In The Prestigious Forest Hill Neighbourhood. Very Spacious Two Bedroom Plus Den With A Door, Could Be Used As An Office For Those Who Work From Home. 9Ft Ceilings, Floor To Ceiling Windows That Provide Ample Natural Light, South Facing Tree-Lined Views. Upgrades Throughout Including A Full-Size Washer And Dryer And Wolf Induction Cooktop And Stove. Steps To Trendy Shops, Forest Hill Village, Parks And Ttc.
Call
A distinguished address in the heart of vibrant Yorkville. Bright and spacious south/west corner suite with 855 square feet of interior living space. A desirable floorplan with two bedrooms+den, two full bathrooms, floor-to-ceiling windows and sleek modern finishes throughout. All furniture included! Gorgeous kitchen with integrated Miele appliances, large island and quartz counters. Primary bedroom features a walk-in closet with custom organizer, a four-piece ensuite and floor-to-ceiling windows. Cumberland Tower Condos features state-of-the-art amenities that include 24-hour concierge, indoor pool and fitness centre. Located just steps away from the Four Seasons and Hazelton Hotel, the University of Toronto, Whole Foods, fabulous dining, and public transit, this property combines convenience with peace of mind. **EXTRAS** 24-Hour Concierge, indoor lap pool + hot tub, pool side lounge, roof top garden, meditation studio + fitness room
Call
This exceptional 2-bedroom + den, 2-bath condo in an exclusive luxury building at Yonge & St.Clair is the perfect blend of sophistication and convenience. With 9-ft ceilings, new vinyl plank flooring, crown moldings, and a spacious 1,086 sq. ft. layout, this unit is designed foreffortless living. The enclosed den is perfect for a home office or guest space. The eastfacing balcony fills the suite with natural light, while the open-concept living/dining area is ideal for entertaining. The modern kitchen boasts sleek appliances, ample cabinetry, and granite countertops. The primary suite features a walk-in closet and ensuite bath, while the second bedroom offers great flexibility. Enjoy top-tier building amenities, including a 24 hour concierge, gym, party room, outdoor gardens, and more. Walk to upscale shops, restaurants, or head downtown on the subway. Includes 1 parking space and a large walk-in locker.
Call
Welcome to the heart of King West, perfectly situated on the border of Trinity Bellwoods and Stanley Park! This stunning corner unit loft offers an expansive and versatile layout with nearly 1,100 sq/ft of living space. Featuring 2 generously sized bedrooms, this unit is perfect for those seeking a blend of comfort and style. The bright, open-concept design boasts floor-to-ceiling windows that wrap around the unit, filling the space with natural light ideal for both relaxing and entertaining. Enjoy the unique industrial charm with exposed concrete, sleek bamboo flooring, and soaring 17-foot ceilings. Step outside to your large, wraparound balcony for a breath of fresh air and sweeping views of the vibrant neighbourhood. Nestled in a boutique building where units rarely become available, this fully furnished gem also includes 1 parking spot and is all-inclusive for ultimate convenience. Don't miss out on this rare opportunity to live in one of the city's most desirable areas. **EXTRAS** Fully furnished, All utilities are included except for cable. 1 parking! Steps to TTC, King & Queen West shops and restaurants, Massey Harris Park, Trinity Bellwoods.
Call
Rare Opportunity to Rent a Fully Furnished SW Corner Loft in Leslievilles Iconic 'Printing Factory Lofts'! Step into this sun-drenched, open-concept 2-bedroom loft, boasting 919 sq. ft. of interior space plus an expansive 350 sq. ft. wrap-around terrace. Originally built in 1913 as a printing press and transformed into condos in 2010, this historic building seamlessly blends industrial charm with modern luxury.This loft comes fully furnished with everything you need to settle in comfortably. The space features soaring 10 ft ceilings with exposed pipes, polished concrete floors, and dramatic floor-to-ceiling windows that flood the space with natural light. The coveted southwest exposure offers breathtaking views of the city skyline and adjacent park, creating a picture-perfect backdrop for your urban oasis.Both large bedrooms include ample closet space, floor-to-ceiling windows, and blackout curtains for restful nights. The open-concept living, dining, and kitchen area is designed for entertaining, complete with stainless steel appliances, granite countertops, a spacious island with a breakfast bar, and concrete pillars that add to the loft's edgy, industrial vibe.The wrap-around terrace is a rare gem perfect for morning coffee, sunset cocktails, or simply soaking in the panoramic views. Located in the heart of Leslieville, you'll have easy access to trendy cafes, shops, and vibrant community spaces. This loft is truly a unique blend of history, style, and urban convenience. Don't miss your chance to live in this extraordinary space the perfect place to call home, work, and unwind!
Call




























Call











