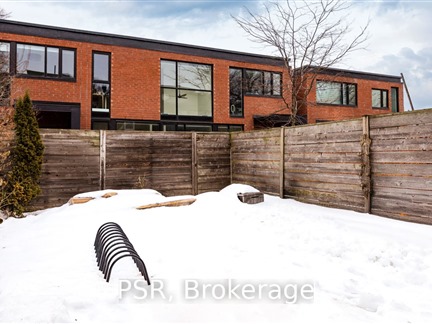263 Dovercourt Rd Main
Trinity-Bellwoods, Toronto, M6J 3C9
FOR RENT
$3,000

➧
➧














Browsing Limit Reached
Please Register for Unlimited Access
1
BEDROOMS1
BATHROOMS1
KITCHENS3
ROOMSC12007127
MLSIDContact Us
Property Description
Experience the epitome of urban living at 263 Dovercourt's newly renovated 1-bedroom apartment. This modern masterpiece seamlessly blends sophistication with comfort, offering a sanctuary in the heart of the city. Step into a world of contemporary elegance, where every detail has been meticulously crafted for your comfort. The open-concept living area showcases sleek lines and high-end finishes, creating an inviting space perfect for relaxation or entertaining. The gourmet kitchen boasts state-of-the-art appliances, quartz countertops, and custom cabinetry, inspiring culinary creativity. The spacious bedroom serves as a tranquil retreat, featuring ample closet space and large windows that flood the room with natural light. The luxurious bathroom is a spa-like haven, complete with premium fixtures and exquisite tilework. The crown jewel of this urban oasis is the expansive private backyard, a rare find in the city. This outdoor sanctuary offers the perfect space for alfresco dining, gardening, or simply unwinding after a long day. It's your personal slice of nature, providing a peaceful escape from the bustling city life. Located in a vibrant neighborhood, this apartment puts you at the center of it all. Enjoy easy access to trendy cafes, boutique shops, and an array of cultural attractions. With its perfect blend of modern luxury and outdoor living, this 1-bedroom gem is the ideal home for those seeking a sophisticated urban lifestyle.
Call
Nearby Intersections
Call
Property Details
Street
Community
City
Property Type
Duplex, 3-Storey
Fronting
East
Basement
None
Exterior
Brick
Heat Type
Forced Air
Heat Source
Gas
Air Conditioning
Central Air
Water
Municipal
Garage Type
None
Call
Room Summary
| Room | Level | Size | Features |
|---|---|---|---|
| Living | Main | 11.81' x 10.50' | Hardwood Floor, Combined W/Living, Large Window |
| Kitchen | Main | 10.24' x 10.50' | Eat-In Kitchen, Hardwood Floor, Modern Kitchen |
| Bathroom | Main | 8.27' x 4.92' | Ceramic Floor |
| Br | Main | 10.10' x 12.01' | Hardwood Floor, B/I Closet, Combined W/Laundry |
Call
Listing contracted with Psr
Similar Listings
This stunning, oversized Edwardian duplex is located on a prime, tree-lined street in South Riverdale, offering the perfect blend of charm and modern elegance. Situated on a spacious 30' wide lot, just steps away from the vibrant Queen Street, this beautifully renovated bi-level unit boasts 1,100 sq ft of interior living space plus an additional 600 sq ft of patio and outdoor living.Featuring gorgeous hardwood floors, recessed pot lights, and a sun deck, the home offers a bright, airy atmosphere throughout. The thoughtful design includes two bedrooms, making it an ideal condo alternative. Enjoy the luxury of parking in this fantastic location.A perfect blend of modern comfort and historic charm, this unique unit is a must-see.
Call
2nd Floor Apt In Upscale Neighbourhood. Spacious Two Bedroom Apt In Triplex, Located On Quiet Residential Street Just North Of Yorkville. Large Open Plan Living Space With High Ceilings, Dishwasher, Private Ensuite Laundry. Good Closet Space. Private Balcony, Easy Walk To Summerhill Or Rosedale Subway Stations, Steps To The Amenities Of Yonge Street. Street Permit Parking Only. Tenant Pays Hydro.
Call
Fully Renovated! Great Home With Lots Of Room And Sunlight All Day Long. Ideal For A Family Who Enjoys to Live At One Of Toronto's Best Neighborhood "The Junction" and Its Great Cafes, Restaurant And Schools. Steps To High Park And Bloor West Village. A Must See. **EXTRAS** Fridge, Stove, Washer & Dryer
Call
Client RemarksGorgeous Cabbagetown One Bedroom Unit With A Huge Private Deck! Spacious Main Unit, Large Kitchen With An Eat-In Area Overlooking Garden, Brand New Appliances, Hardwood Flooring Throughout, Primary Bedroom With A Fireplace And Ensuite, Walkout To A Huge 350 Square Foot Private Terrace With A Picnic Table And Your Own Weber Bbq! Perfect For Entertaining!
Call
Welcome to this beautifully maintained, sun-filled main-floor apartment in a charming duplex. With high ceilings and a thoughtfully designed layout, this home offers both comfort and style. You'll love the Large primary bedroom with two windows and an extra-large mirrored closet for ample storage; Versatile second bedroom or office with stylish barndoors; eat-in kitchen; Updated 3-piece bathroom; Private fenced backyard with a concrete patio-ideal for outdoor relaxation; One dedicated driveway parking spot. Prime Location: Nestled in the safe, sought-after and family-friendly Norseman Heights with top-rated schools, parks, shops, and restaurants. Enjoy a quick and easy commute-just a 13-minute walk to Islington Subway and a short drive to downtown or the airport. Seeking a quiet tenant (no pets due to allergies) who will appreciate and care for this wonderful space. Don't miss out on this fantastic opportunity-book your viewing today! Renting main floor only. Landlord looks after exterior and building maintenance, including lawn and snow removal.
Call
Updated Top To Bottom, 1 parking spot, shared laundry onsite, Gooch Park, Amazing Location, Close To Shopping And Transit, Safe Quiet building & Neighborhood, Eat-In Kitchen With Pantry, Walk Out To Backyard, Application, Credit Check, References, Income Verification A Must. Tenant To Pay 40% Utilities. Available April 1st.
Call














Call





