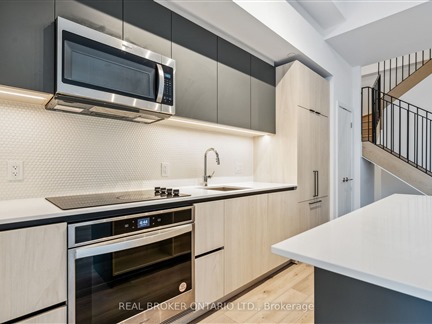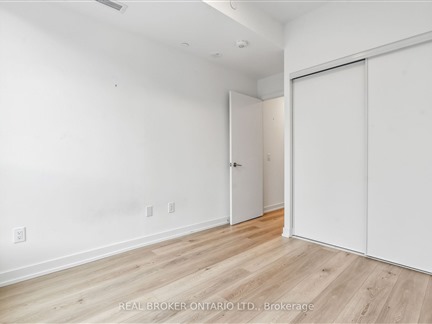150 Logan Ave TH131
South Riverdale, Toronto, M4M 0E4
FOR RENT
$4,500

➧
➧







































Browsing Limit Reached
Please Register for Unlimited Access
2 + 1
BEDROOMS3
BATHROOMS1
KITCHENS6
ROOMSE12019240
MLSIDContact Us
Property Description
Showcasing 150 Logan Ave TH131, your next lively and captivating urban retreat. A space where professional ambitions meet personal comfort. This property evolves with you, introducing an adaptable floor plan featuring two bedrooms, plus a versatile 'plus-one' area. Maybe you'll see it as a home office, reading nook or workout hub. You can even be the host with pride comfort is king here, with three chic bathrooms ready for you and your guests. This townhouse includes 20K worth of elegant upgrades from the get-go.. Toasty mornings under your feet, courtesy of underfloor heating in the upstairs washrooms. Light streaming in from windows dressed with automatic blinds. And the bonus of upgraded lighting to set the mood just right.Set in the heart of vibrant Leslieville, this home places you within walking distance of some of the citys best restaurants, boutique shops, and local treasures. Known for its artistic vibe, welcoming community, and eclectic charm, Leslieville offers the perfect blend of urban excitement and neighbourhood warmth. Secure parking and allocated locker space included to make life easier consider it your personal pit-stop amidst the city buzz.
Call
Nearby Intersections
Queen & Carlaw (21)
Call
Property Details
Street
Community
City
Property Type
Condo Townhouse, 2-Storey
Approximate Sq.Ft.
1400-1599
Basement
None, Other
Exterior
Brick, Concrete
Heat Type
Forced Air
Heat Source
Gas
Air Conditioning
Central Air
Parking 1
Owned
Garage Type
Underground
Call
Listing contracted with Real Broker Ontario Ltd
Similar Listings
Step inside this exquisite condo townhome, where over 1,600 square feet of living spaceunfolds across three floors, offering a lifestyle of unparalleled elegance. The main livingspace features soaring 13.5-foot ceilings, creating a sense of grandeur and space. The open-concept layout is ideal for seamless entertaining and includes a gas fireplace to set theperfect ambiance. Indulge your inner chef in the spacious kitchen outfitted with high-endappliances and ample storage. The two bedrooms boast ensuite bathrooms, one featuring aluxurious soaker tub for moments of serene relaxation. The sun-drenched den, overlooking themain living space, offers versatility and comfort, with an additional full bathroom for addedconvenience. The two-tier rooftop deck includes patio furniture and a gas BBQ and offerspanoramic views of the city skyline, where you can host unforgettable gatherings under thestars. Plenty of storage space with custom built-in closets throughout.
Call
Discover the epitome of luxury in this brand-new, never-before-lived-in townhome in Midtown, perfectly positioned at the vibrant corner of Yonge St. & Eglinton Ave. in Toronto. Designed by Plazacorp, this sophisticated residence features 2 bedrooms, 3 bathrooms,and comes with convenient parking. Spanning 1,146 square feet over two levels, the townhome offers a spacious open-concept layout, ideal for contemporary living. The interior is adorned with upscale finishes, including quartz countertops, stainless steel appliances, and large picture windows in the bedrooms that flood the space with natural light. Just a short walk from the Eglinton Subway Station, this property is a prime choice for young professionals or families seeking a blend of elegance and convenience. With easy access to public transit (subway, LRT,buses), shopping centers, dining, entertainment, banks, and office buildings, this townhome embodies the essence of urban living at its finest.World Class Fabulous Amenities Hot Tub, Bar Area, Catering Kitchen, Media area, Meeting/Dining Room, BBQ Area, Guest Suite, Swimming Pool, Outdoor Lounge Area, 24 Hour Concierge Service, Bike Studio, Yoga Room, Steam Room & Much More!
Call
*Furnished option available* Townhome, 2 bed + office, 1+1 bath, and 1 parking in the Junction Triangle. Superb location on the green subway line, close to two subway stops, the UP Express for easy access to Union Station and Pearson Airport, and Go Transit. Proximity to beautiful High Park, hip Roncesvalles and a short drive into Yorkville and downtown. Spacious accommodation spread across 3 floors with a built in parking spot. Plenty of closet space, two bedrooms, two bathrooms and a loft office space. A perfect quiet oasis in the city. *For Additional Property Details Click The Brochure Icon Below*
Call
Luxury living in AYC Condo in Annex Yorkville area. Modern 2 Bedrooms, 2 Baths Townhome with Open Concept Layout. Gourmet Kitchen with High End Appliances, Quartz Counters, 9' Ceiling and Hardwood Flooring throughout, Main level with Spacious Living and Dining area, Walk-out to Balcony on a Quiet Street, Powder Room and In-suite Laundry. Second Level with 2 Spacious Bedrooms, a Large Washroom with Double Sink, Heated Flooring. Steps to TTC, University of Toronto, George Brown College, Boutique Shops, Restaurants, Cafes, Parks. Amazing Building Amenities: Rooftop Terrace with BBQ, Private Resident Lounge with Kitchen, Gym/Fitness Facilities, Party Room, 24-Hour Concierge, Landscaping & Snow Removal, Plenty of Visitor Parking. Rent included High Speed Internet.
Call
Experience unparalleled luxury in this brand-new, never-before-occupied townhome in Midtown Toronto, ideally situated at the bustling intersection of Yonge & Eglinton. Built by Plazacorp, this elegant residence boasts 3 bedrooms, 3 bathrooms, and a dedicated parking space.Spanning 1,270 square feet across two levels, the home features a spacious open-concept design perfect for modern living. High-end finishes include quartz countertops, stainless steel appliances, and expansive picture windows in the bedrooms, filling the space with natural light.Just steps from Eglinton Subway Station, this townhome is an exceptional choice for young professionals or families seeking both sophistication and convenience. With seamless access to public transit (subway, LRT, buses), premier shopping, top-tier dining, entertainment, financial institutions, and office hubs, this residence truly defines urban living at its finest. World Class Fabulous Amenities Hot Tub, Bar Area, Catering Kitchen, Media area, Meeting/Dining Room, BBQ Area, Guest Suite, Swimming Pool, Outdoor Lounge Area, 24 Hour Concierge Service, Bike Studio, Yoga Room, Steam Room & Much More!
Call
Nestled within a prestigious boutique building at the intersection of Lawrence and Avenue road, Mins To 401, TTC, Walkable access to the Douglas Greenbelt and steps to numerous parks, restaurants, retail, private and public schools. Close to great schools - just across from Havergal College, walking distance to John Wanless PS, Glenview Sr PS and Lawrence Park High School. This luxurious 2+1bedroom condo townhome exudes elegance and sophistication.Step inside to discover a space that seamlessly blends modern upgrades. Souring 15-foot ceilings on the main level add a touch of grandeur, making this residence truly exceptional. As you explore further, youll appreciate the luxury plank vinyl flooring, which combines both style and durability. The staircase, adorned with an oak railing and metal pickets, leads to the upper level, where the bedrooms await. The heart of the home is the kitchen, adorned with quartz countertops, providing a sleek and functional space for culinary endeavors. The walkout patio offers a serene outdoor retreat.
Call
Fully Furnished, Brand New, Never lived in 2 Beds 3 Bath Condo Townhome with a private Terrace. This award-winning address boasts a lavish lobby and 9th-floor amenities, including a top-tier and large fitness studio, co-work/party rooms, and a serene outdoor lounge with BBQs and fire pits. The top floor C-Lounge dazzles with its high ceilings, caterer's kitchen, and outdoor terrace while enjoying the breathtaking city skyline views. A guest suite ensures comfort for visitors, while the close proximity to the TTC and Bloor/Yonge intersection offers unparalleled convenience.
Call
Welcome to this beautifully designed loft-style townhouse, ideally located in the vibrant heart of downtown Toronto. Enjoy the ultimate urban lifestyle with easy access to streetcars, workplaces, renowned theaters, restaurants, and so much more this dynamic city has to offer. Nestled in a picturesque neighborhood, you'll have nature at your doorstep with walking and biking trails along the stunning waterfront. This spacious 1,076 sq. ft. townhouse features soaring 12-foot ceilings on the upper floor and 9-foot ceilings on the main floor, creating a bright and airy atmosphere. The open-concept design offers a seamless flow between the living area and kitchen, perfect for entertaining or relaxing. The home boasts two generously sized bedrooms filled with natural light thanks to west-facing, floor-to-ceiling windows. Ample closet space ensures plenty of room for your belongings, while the den provides an ideal home office. Convenience is key with a private street entrance and direct access to underground parking. The layout ensures that this townhouse feels entirely your own. Step outside to a private terrace, an ideal spot for unwinding, hosting friends, or gardening. This townhouse is a rare find dont miss out on the opportunity to make it your own!
Call
Welcome to Bayview Mills ! It's a 3 bedrooms, 3 washrooms stunning family home in one of Toronto's most desired neighbourhoods. This cozy home features : a large eat in Kitchen, combined living and dining rooms of for entertaining. walk out to backyard, gleaming hardwood floors, fully finished basement, perfect location for your family, closed to shops, transportation, restaurants, parks and famous schools : Harrison, Winfields and York Mills. The staging photos were from the previous MLS with the consent from the listing agent. Showing is only permitted on Tuesday only.
Call
Spacious, Sunfilled Townhouse In Highest Demand Yonge/Sheppard. Charming 3 Bedrooms Family Home with Most Convenient Commute to Every Places of GTA. Whole House Fully Renovated Few Year Ago. Large Open Concept Main Floor With Walk Out To Private Backyard. Quartz Countertop, Double Sink and S/S Appliances in the Kitchen. Spacious Master Bedroom W/ His & Her Closets, 3 Pc Ensuite Bathroom on 2nd Floor. Two Other Bright Bedrooms on the 3rd w/4 Pc Bathroom. Most Functional Floorplan. Vinyl Floor Throughout. Walking To Public School, Close to High Ranked SS. Walking to TTC, Minutes to Hwy 401/404.Steps to Grocery Stores, Restaurants, Shops, Parks and More!
Call
Luxurious Executive End Unit Townhome Nestled Within Canterbury Lawrence Park. Overlooking South, Very Bright Bedrooms. Appx 2,000' Sq Ft Of Living Space With Spacious Principal Rooms&9 Ceilings. Thousands In Upgrades. Gorgeous Contemporary Kitchen With Granite Counter, Large S/S Appliances, Upgraded Cabinets, Pot Lights And Much More. Enjoyable Huge & Open Rooftop Terrace Facing Mature Trees. Close To Ttc;/,Restaurants/ Notable Clubs/Hospital/Schools.
Call
Fully Furnished Executive Corner End Unit Townhouse In A Most Desirable Location Close To Airport, HIWAYS 427/403/401/ QEW/Gardiner, ,SHERWAY Garden Malls, Downtown Toronto. Lot Of Natural Lights. Approximately 1800 SQFT Of Living Space Including High End Finished Basement. High Ceiling In Main Floor. Open Concept Living And Dining Rm + Kitchen. Huge Roof Top Terrace With Gas Hook Up For BBQ. Master Bedroom With 4 Pcs Ensuite, And Two Walk In (His/Her) Closets. Entire house is freshly painted, new hardwood flooring in basement, new laminate flooring on the main floor, and brand new broadloom throughout the house where laid. All High End Stainless Appliances (Gas Stove ,Refrigerator, Dishwasher, Microwave, Exhaust Hood) Laundry Washer And Dryer, Tenant Pay All Utilities including Gas, Hydro, Water, Hot Water Tank Rental
Call







































Call











