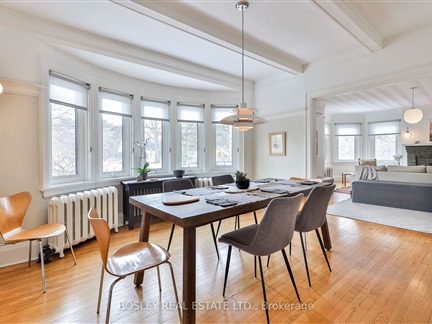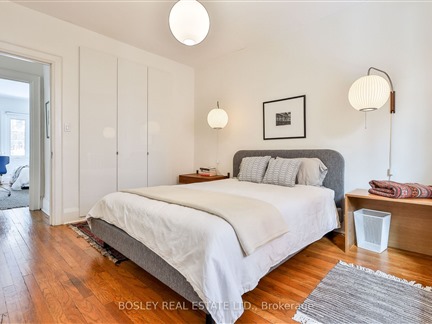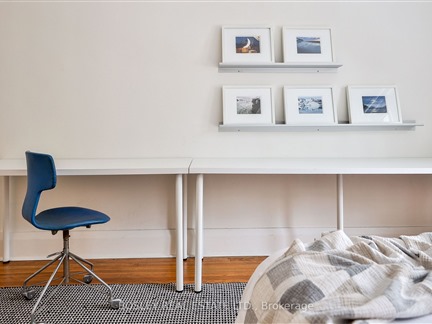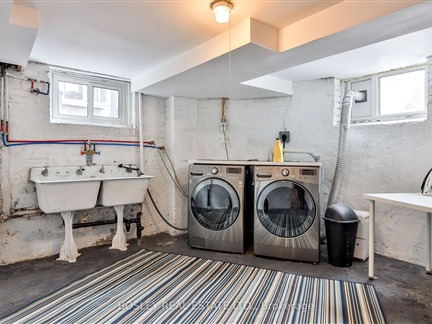11 Indian Valley Cres
High Park-Swansea, Toronto, M6R 1Y5
FOR RENT
$4,995

➧
➧



































Browsing Limit Reached
Please Register for Unlimited Access
2
BEDROOMS1
BATHROOMS1
KITCHENS5
ROOMSW12007707
MLSIDContact Us
Property Description
Welcome to 11 Indian Valley Crescent - a sun-soaked suite in High Park Swansea - one of Toronto's most prestigious and sought-after neighbourhoods - and right across the street from lush and leafy High Park, this fully furnished and fitted gracious Edwardian purpose-built fourplex second floor suite features generous proportions ideal for those who enjoy entertaining! This marriage of preserved classic architectural details with modern fixtures and fittings results in a stunning aesthetic that is further elevated by a curated collection of both vintage and contemporary furnishings! We adore the sun-drenched formal living room with walk out to balcony with westerly High Park views, spacious dining area and luxe updated chefs' kitchen with Caesarstone countertops and stainless steel appliances, and the original oak wood floors through the principal rooms. Completing this sophisticated suite are an updated bath, 2 generous bedrooms (one with office space), basement storage room and separate laundry and surface parking for one vehicle! Literally a hop, skip and a jump to the spectacular shops, purveyors, services and conveniences of vibrant Roncesvalles Village to the east as well as the unique boutiques, bars and restos of Bloor Street West to the north. How fabulous is that? Do you love nature and the restorative qualities abundant greenspace provides? Neighbouring High Park offers endless opportunities for exercise, outdoor recreation, and quiet contemplation. Steps to public transit (7min walk to Keele Subway Station, and 15min walk to Bloor Go Station) and easy access to Queen Elizabeth Way and Lake Shore Boulevard!
Call
Nearby Intersections
Keele & Bloor (20)
Call
Property Details
Street
Community
City
Property Type
Fourplex, 2-Storey
Fronting
South
Basement
Part Fin
Exterior
Brick
Heat Included
Yes
Heat Type
Radiant
Heat Source
Gas
Hydro Included
Yes
Air Conditioning
Wall Unit
Water
Municipal
Parking Spaces
1
Garage Type
None
Call
Room Summary
| Room | Level | Size | Features |
|---|---|---|---|
| Living | 2nd | 15.68' x 19.98' | O/Looks Park, W/O To Balcony, Hardwood Floor |
| Dining | 2nd | 13.19' x 14.07' | Open Concept, Hardwood Floor, O/Looks Park |
| Kitchen | 2nd | 9.09' x 13.09' | Modern Kitchen, Stone Floor, B/I Appliances |
| Br | 2nd | 11.78' x 13.29' | Hardwood Floor, South View, Closet |
| 2nd Br | 2nd | 11.29' x 15.09' | North View, Hardwood Floor, Closet |
| Workshop | Lower | 13.78' x 16.80' | B/I Shelves, Concrete Floor, Walk Through |
| Utility | Lower | 8.07' x 16.80' | Walk-Thru, Separate Rm, Concrete Floor |
| Laundry | Lower | 13.19' x 17.29' | Laundry Sink, Window, Concrete Floor |
Call
Listing contracted with Bosley Real Estate Ltd.
Similar Listings
Discover modern comfort and classic charm at 200 Dunn Avenue, ideally situated in one of downtown Toronto's trendiest neighborhoods. This beautifully updated 3-bedroom suite offers over 1,500 sq. ft. of inviting living space in an original brick building that perfectly blends historic appeal with contemporary upgrades. Step inside to find rich hardwood floors throughout, soaring high ceilings, and heated flooring that adds warmth to every room, all bathed in abundant natural light. The spacious layout includes three generous bedrooms that provide flexible living options for families, professionals, or roommates. The sleek kitchen features high-end stainless steel appliances and modern finishes, creating an ideal setting for culinary creativity. Enjoy your morning coffee on the charming front porch or relax in the shared backyard oasis - perfect for summer gatherings. With its prime location, you'll be just minutes away from High Park, scenic bike trails, and an array of restaurants, cafes, and boutique shops. Excellent transit options, including nearby streetcars and bus routes, ensure effortless connectivity to the rest of the city. Live where sophistication meets convenience at 200 Dunn Avenue - a rare opportunity to embrace downtown Toronto living at its finest!
Call



































Call
